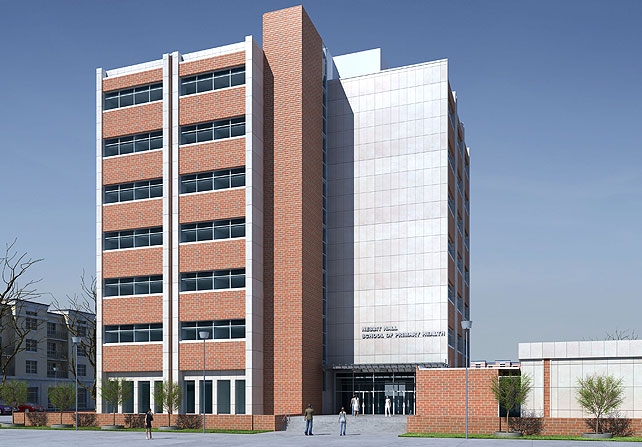DREXEL UNIVERSITY
NESBITT HALL
| Size | 78,000 SF |
| Location | Philadelphia, PA |
| Owner | Drexel University |
The Nesbitt Hall renovation for Drexel University included seven stories, a mechanical penthouse, and a basement. The building houses offices for the Drexel University School of Public Health, which relocated from the University’s Center City campus. Phase 1 included a the demolition and construction of the 2nd to 7th floors, and Phase 2 included renovation of the first floor lobby. The space consists of the main entrance lobby to Nesbitt Hall for staff, students and faculty. All existing finishes of the first floor were removed during the demolition phase, except for the two existing lecture halls, which remained in operation during construction. The design of the first floor included a new classroom/computer area for students, a renovated lobby, an updated study hall, and new public restrooms.


















