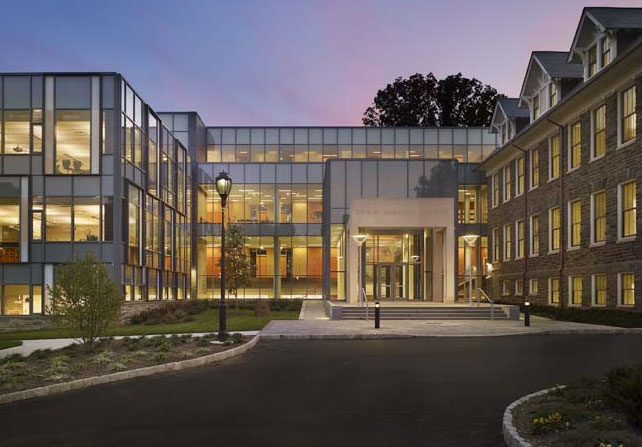THE HAVERFORD SCHOOL
UPPER SCHOOL AND ADMINISTRATION BUILDING
| Size | 112,000 SF |
| Location | Haverford, PA |
| Owner | The Haverford School |
The new 87,000 SF Upper School creates an “east wing” at Haverford, a modern glass and steel structure that houses Arts and Science facilities. The new wing creates classrooms and community “streets” to encourage collaborative learning. The 25,000 SF renovation of Wilson Hall transforms the iconic stone structure into the school’s new Administration building. Severinghaus Library is relocated off the back of Wilson Hall as a two-story, state-of-the-art technology services facility. This project has achieved LEED Gold.


















