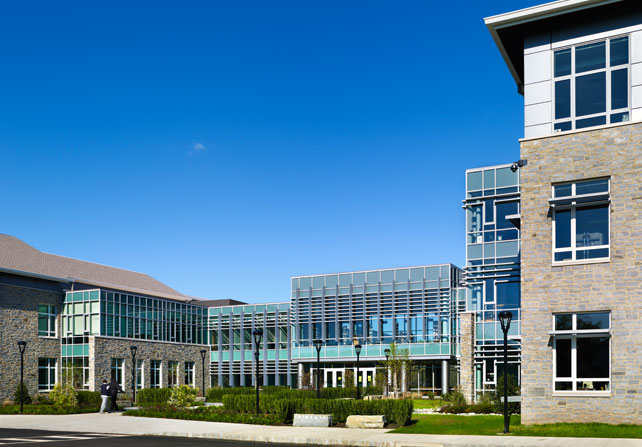GERMANTOWN ACADEMY
UPPER AND MIDDLE SCHOOL
| Size | 162,000 SF |
| Location | Fort Washington, PA |
| Owner | Germantown Academy |
The initial phase of Germantown Academy’s Campus Plan entailed the rebuilding of their Middle and Upper Schools. New classroom wings were connected by a two-story all glass lobby containing a first floor reception area, a bookstore, and waiting areas. The new library occupies the second floor. The exterior is stone, providing a visual connection back to Germantown Academy’s history. The interiors are contemporary in their design and materials, reflecting the fast-moving pace of the technological world. Building Information Modeling (BIM) coordination, was utilized to identify and resolve issues early on, to ensure the project was fully coordinated, and completed within the one school year construction schedule. This project has achieved LEED Gold Certification.
View a Time Lapse Construction Video













